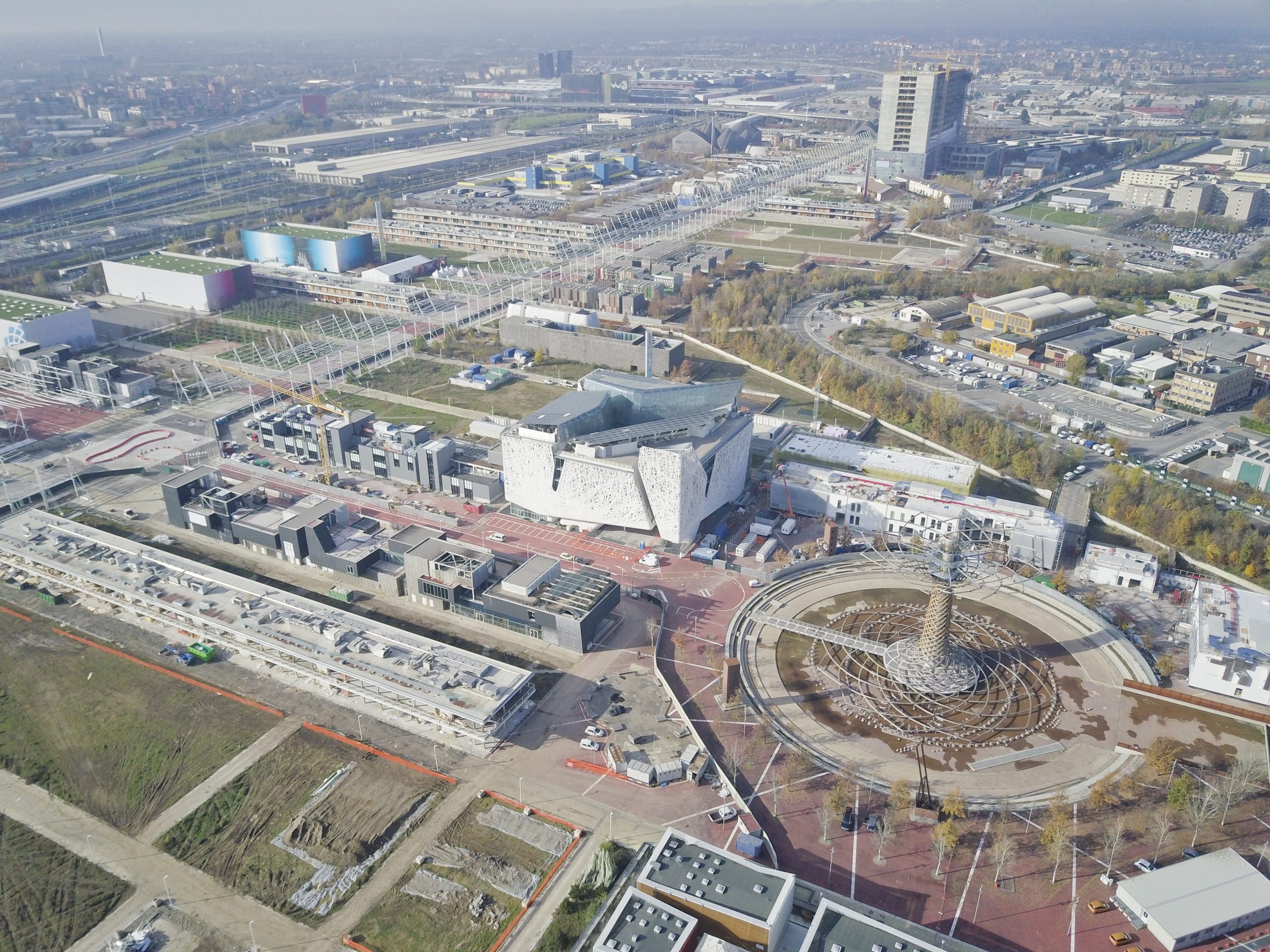HT Campus
The campus is made up of five main buildings, covering a surface of roughly 30,000 square metres. We are right next to the Tree of Life and across from the area dedicated to the University of Milan campus.
Palazzo Italia: institutional headquarters hosting open space offices, meeting rooms and space for events.
Incubator labs: Human Technopole’s first experimental laboratories built in the area around the Tree of Life, next to Palazzo Italia. Of the three new buildings, two are built on two levels and are mainly dedicated to laboratory space. The third – on one level – hosts the support structure for HT’s CryoEM Unit, including two microscopes, a room for the preparation of samples and a microscope control room. Within the incubator there is space for over 130 “wet” workstations, including counter spaces for experimental researchers, support desks and laboratories, instrument rooms, cell cultures, core services (washing glassware, kitchen, warehouse, etc.) and office space.
North Pavilion: the building has undergone intense redevelopment work to transform into an adequate space for HT’s CyroEM and Light Microscopy Imaging services. It has support spaces for the preparation of samples and offices for the facilities’ managers. On the first floor it hosts an open space office setting with twenty desks for the staff of the Image Analysis services and support space for other facilities. The building has been adapted to meet the microscopes’ requirements which include reinforced floors to support the weight of the machines and stabilisation measures to ensure no tremors, vibrations or movements.
South Pavilion: it hosts experimental laboratories and other Human Technopole facilities. It also include additional office space.
South Building: the main building of the Human Technopole Campus. Once completed it will host laboratory space for up to 800 scientists, alongside offices, spaces for events, workshops and training courses. The winning project was awarded in April 2020 and the building will be completed by early 2026.
Our campus is built according to criteria of flexibility, durability, innovation and sustainability and is designed and developed in line with the spirit of openness that characterises Human Technopole.
Palazzo Italia
After representing Italy during EXPO Milano 2015, Palazzo Italia is now the institutional headquarters of Human Technopole.
Designed by Nemesi studio, the building is in front of the Tree of Life and is built on five levels, for a total height of 35 metres across an area of 14,400 square meters.
The architecture is inspired by the idea of an urban forest with textures of lines that generate lights and shadows. It was designed according to principles of sustainability and conceived as a low energy building. During EXPO Milano 2015, the exhibition spaces were dedicated to the power of beauty and of the future to underline Italy’s creativity and potential.
At the end of the universal exposition, Palazzo Italia underwent intense refurbishment works to transform the exhibition areas into spaces able to welcome 400 workstations. Several areas have been maintained, including the restaurant space, the auditorium, the panoramic terrace and the internal courtyard.
Palazzo Italia as Human Technopole institutional headquarters was inaugurated in November 2019 in the presence of Italian Prime Minister Giuseppe Conte.
MIND
Human Technopole is at the heart of MIND – Milan Innovation District, the city’s new innovation district located on the site that hosted EXPO Milano 2015
In addition to Human Technopole, the area hosts the new headquarters of the Galeazzi research hospital (sixteen floors for a total of 150,000 square metres), the campus of the scientific faculties of the University of Milan (Università Statale) and the headquarters of the Triulza Foundation. In addition, the area also hosts the offices of Arexpo, the company that owns the area and Lendlease, the Australian multinational in charge of the development of the area. Companies and start-ups active in the fields of science, research and innovation will also be able to establish themselves in the MIND area.
The Decumanus – the central axis of the site, 1,500 metres long – will become a green area, creating one of the longest linear parks in Europe.
The entire MIND area is built in a way to encourage meetings, interactions and exchanges between people while also supporting sustainability through driverless and light mobility transport options.
